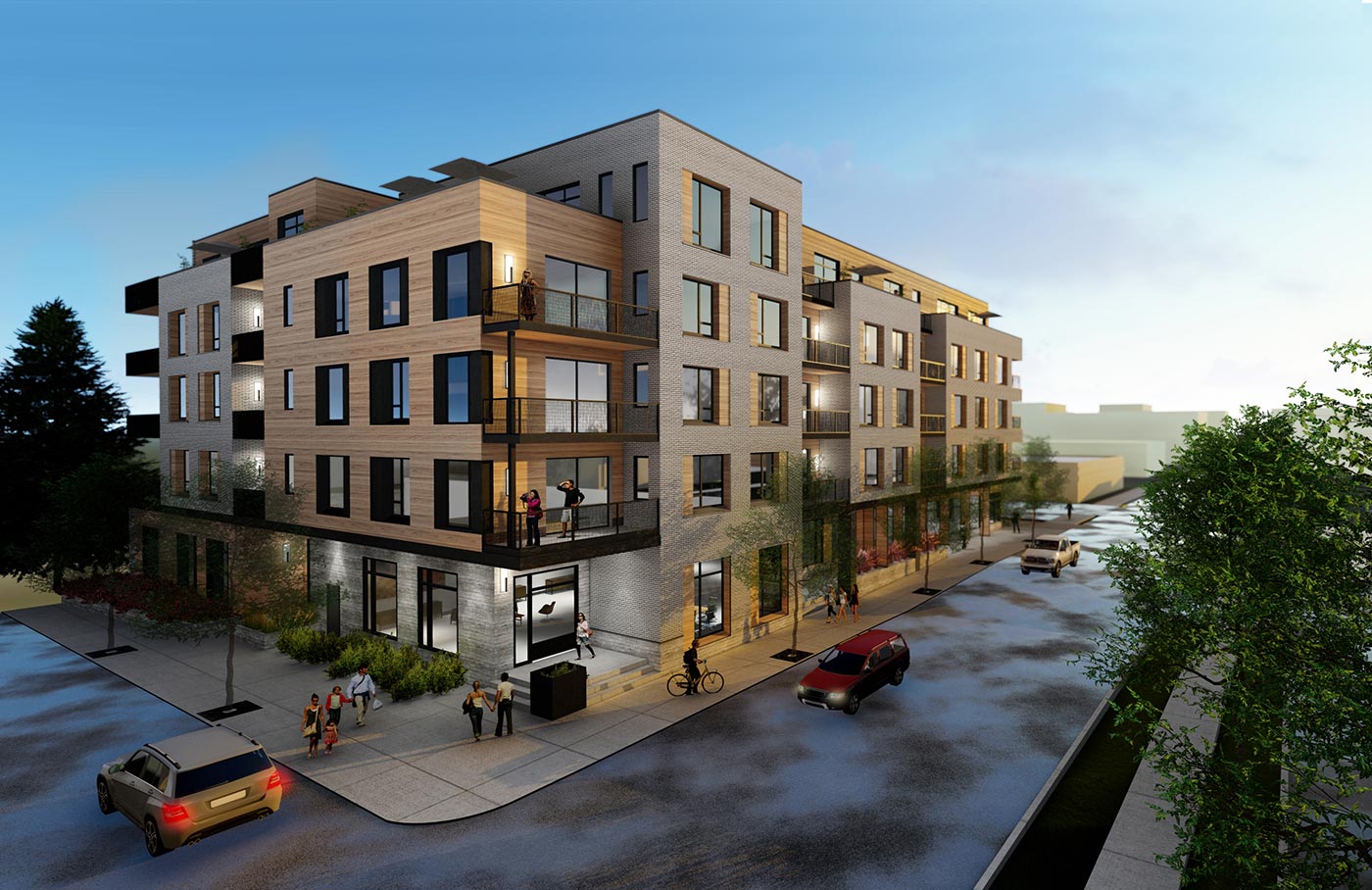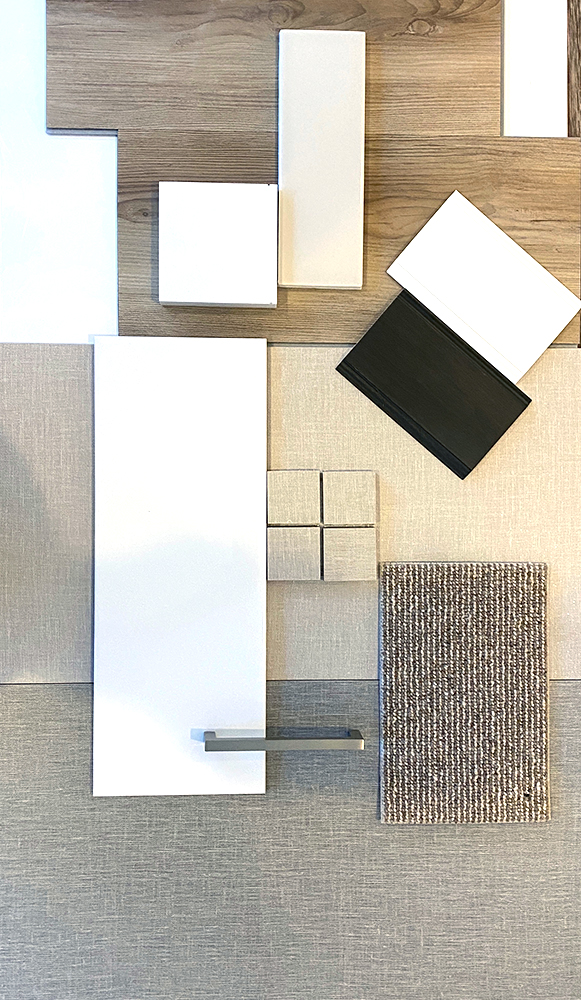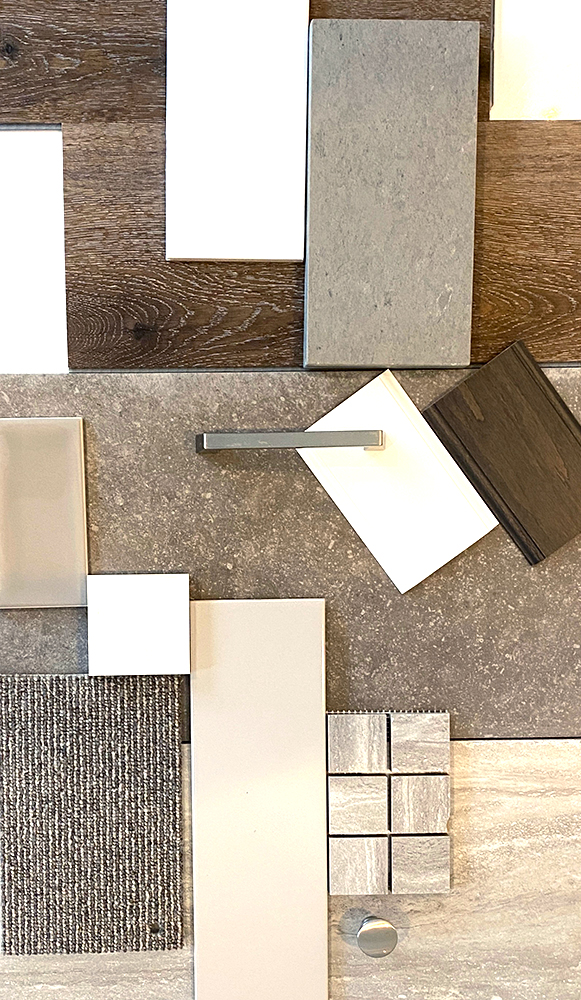
Introducing
Modern urban living in the vibrant heart of Bozeman
Please inquire with Jason Basye and Nate Bock at Bozeman Real Estate Group about remaining availability.

Please inquire with Jason Basye and Nate Bock at Bozeman Real Estate Group about remaining availability.


Please inquire with Jason Basye and Nate Bock at Bozeman Real Estate Group about remaining availability.
































Unavailable - Under Contract
Please call us for more details and to
learn about similar upcoming projects.
+1 406 581 7653
Download Views & Floor Plans
Download Views & Floor Plans
Download Views & Floor Plans
Download Views & Floor Plans
View our finish packages and choose any of them to customize your new home.



Enjoy beautiful views (and morning coffee) from your own comfortable perch above the city.

Mingle with neighbors, stop to smell the flowers, and soak up the sunshine through all four seasons.

Keyless entry makes the Merin both streamlined and safe.

Our private parking garage ensures you can come and go with ease, and your car stays sheltered from the elements.

Our dry cleaning pick-up & drop-off service keeps you in clean clothes with optimal convenience.

We keep your delivered packages secure until you’re ready to pick them up—no need for a PO box.

All family members are welcome at Merin, including those with fur, fins, scales, or feathers.
Located four blocks from historic Downtown Bozeman, Merin puts Montana’s finest food, shopping, and recreation within steps of your front door. Stunning Bridger Mountain views lend unparalleled natural beauty to a lively urban experience.

For inquires contact Bozeman Real Estate Group.
Nate Bock
+1 406 600 1629
Jason Basye
+1 406 581 7653
389 S Ferguson Ave
Bozeman, MT 59718
Hours: M-F 8:00 a.m. - 5:00 p.m.